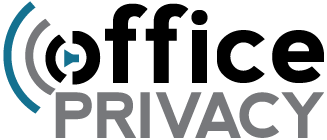System Planning and Layout Guide

This guide will assist in planning an Qt® sound masking system to permit ordering of appropriate hardware for the most common applications. Oasis Qt™ sound masking can be used for:
-
Open plan offices or other spaces with or without dropped ceilings
-
Conventional closed offices and conference rooms.
-
Hallways
Planning Coverage for Open Office Areas
Generally: All contiguous areas within a common open area should be provided coverage.
Exception: Open areas subdivided by use, such as the waiting area in a pharmacy.
Planning the layout: Spacing should be on a square grid (see sketch below). Spacing dimensions should be according to the table below. Qt® emitters can be moved up to 2’ from these dimensions if planned locations interfere with existing ceiling elements such as HVAC diffusers, lighting, sprinkler heads, etc. Emitters should not be closer than 1.5’ to vertical walls. Qt® sound masking systems are not recommended for ceiling heights below 8’.
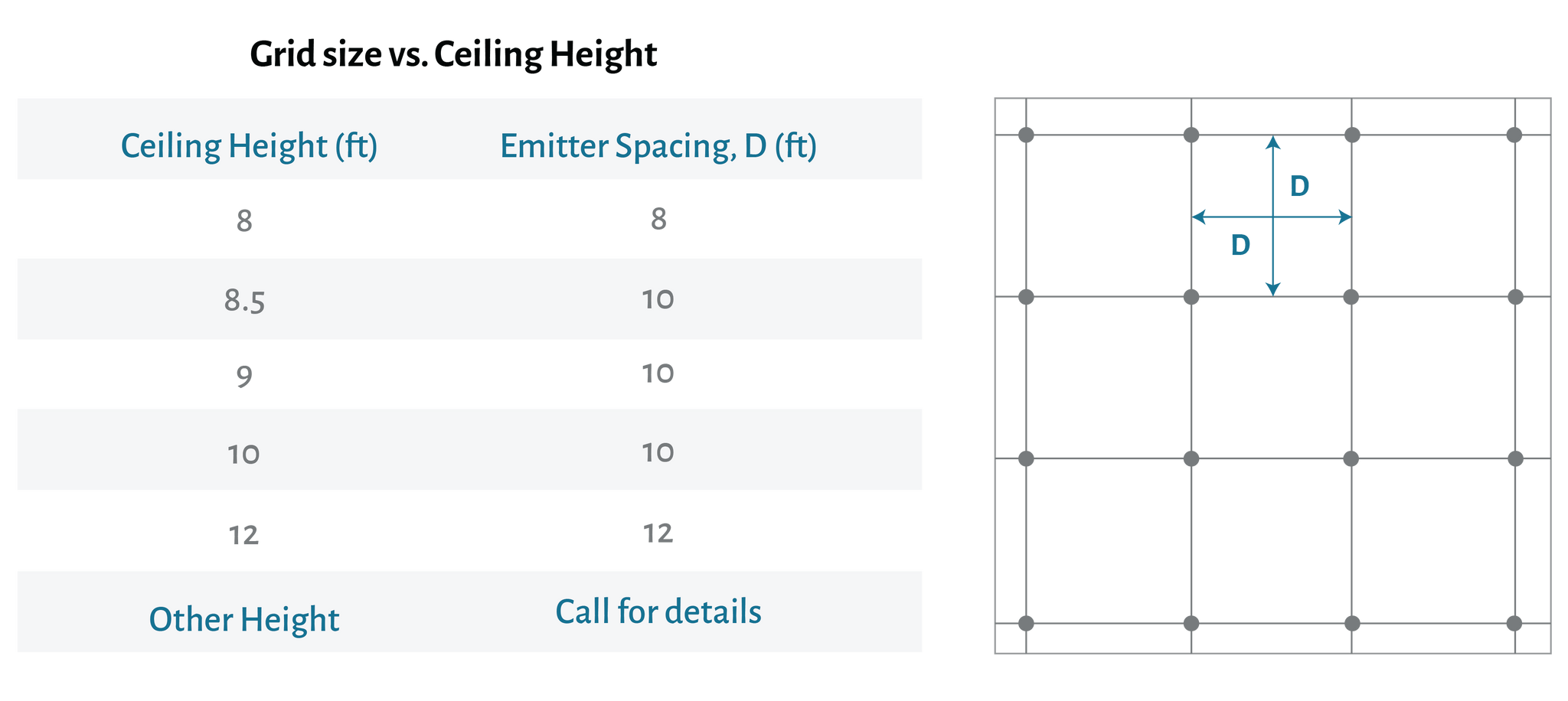
Detailed layout
Divide the room into a set of rectangular areas, per example below.
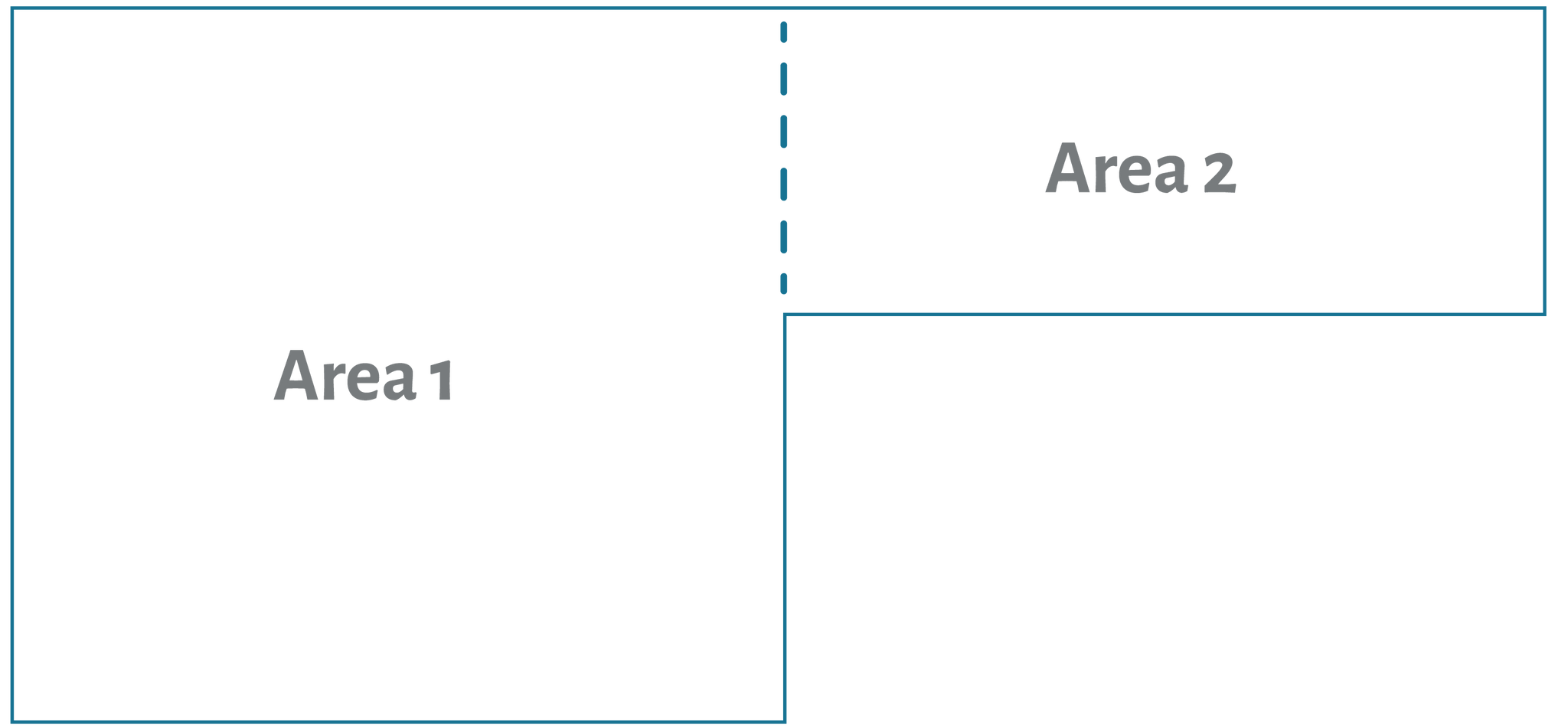
For the first area, center the grid such that the rows of emitters closest to each of two opposite walls is approximately the same distance from each wall.
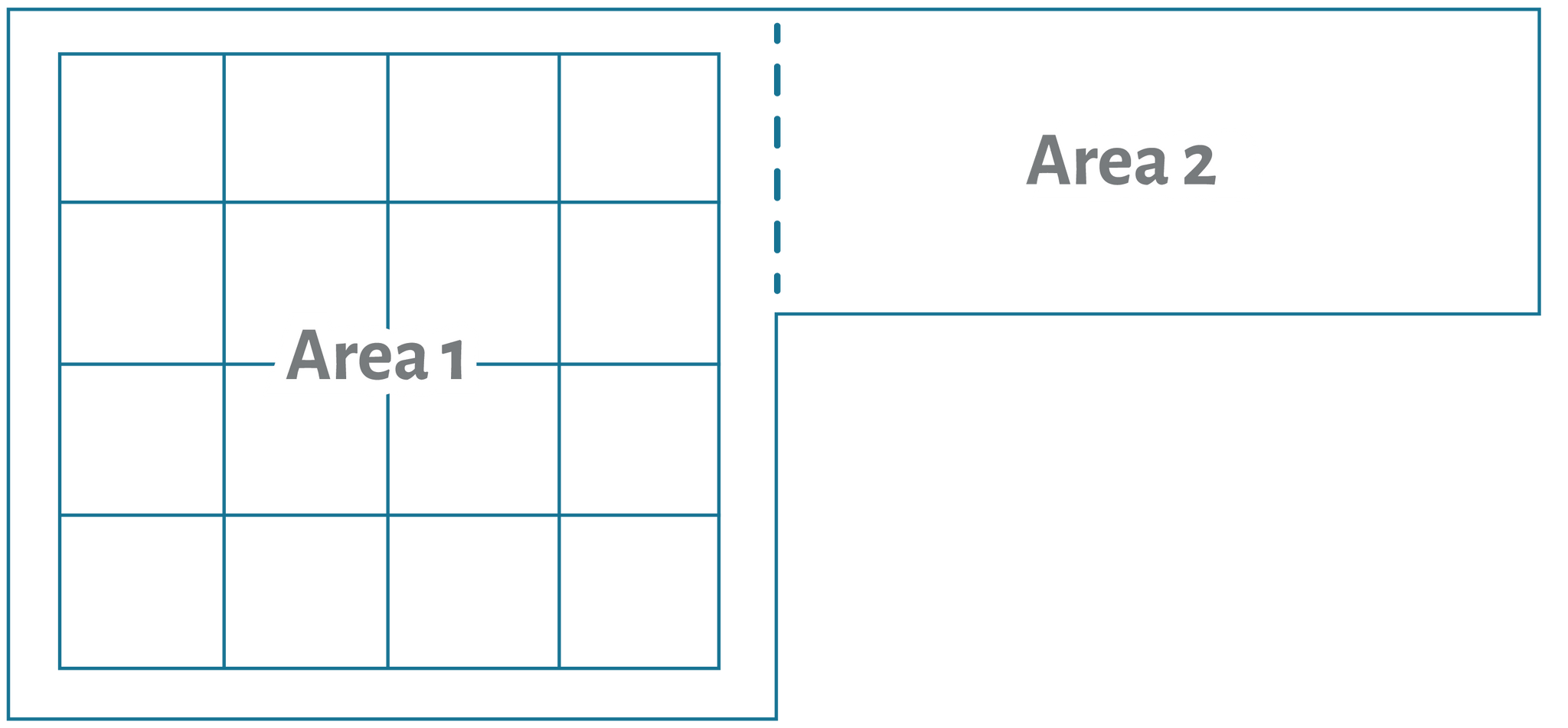
Repeat the grid centering for each additional space, making sure that the grid is as continuous as possible between areas.

Note that if the spacing between a last row of emitters and an adjacent wall is more than one half the grid spacing, additional emitters should be placed in the tiles next to the wall. These emitters should also be spaced as close as possible to the planning grid spacing.


Planning Coverage for Hallways
Qt® emitters should be placed in hallways at approximately 10 foot intervals, with emitters at each end of the hallway. Emitters can be placed up to 5 feet from end walls and should be spaced 1 to 3 feet from a parallel wall. Zoning of hallways depends on the level of privacy required. When normal privacy is required, hallways may be part of an adjacent zone. For this scenario there are two possibilities.
When the hallway has walls on both sides (Diagram A) and adjacent closed offices are sound masked, the emitters can be run from the same control module as is used for the adjacent offices.
When one side of the hallway is open, and adjacent open areas are sound masked (Diagram B) the emitters can be run from the same control module as used for the adjacent open area.
When hallways are sound masked to ensure that conversations in adjacent offices are confidential, it is recommended that the hallway emitters are set up as a separate zone. Under these circumstances, the hallway zone can have a sound masking level higher than adjacent areas, providing the required increase in privacy, but with minimal impact on either adjacent private offices or open offices.

Ordering Qt® Components
A Qt® sound masking system requires emitters and controlling electronics. The number of emitters ordered is based on the open office area and on the requirement for closed offices.
Ordering Emitters for Open Office Areas: The number of emitters ordered depends on the grid size and the area to be covered. To determine the number, use the following formula or refer to the sample tables below. The recommendation is to order 3% extra emitters to ensure total coverage. Boxes of unused, unopened emitters may be returned to Office Privacy for a full refund. 
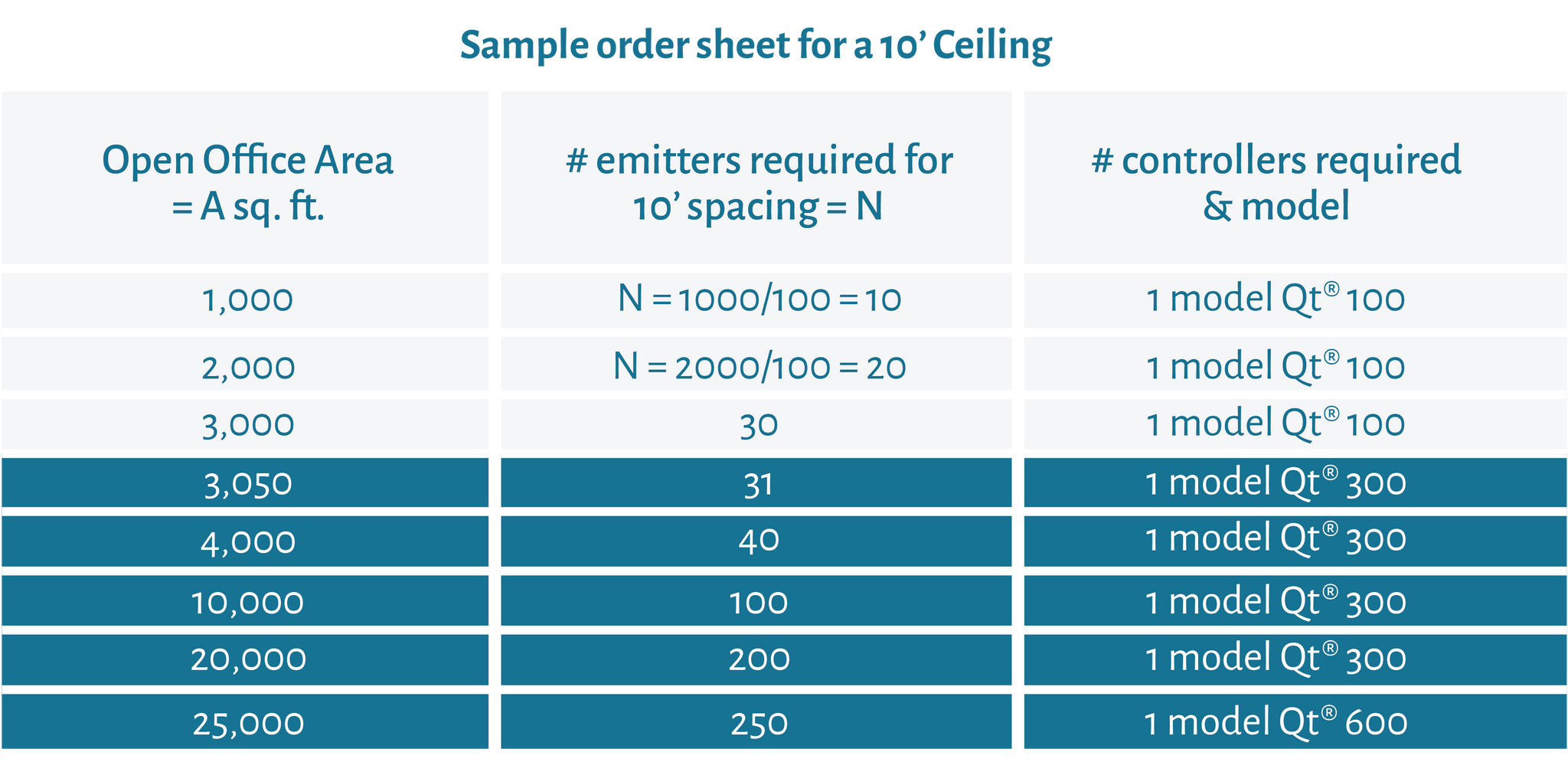
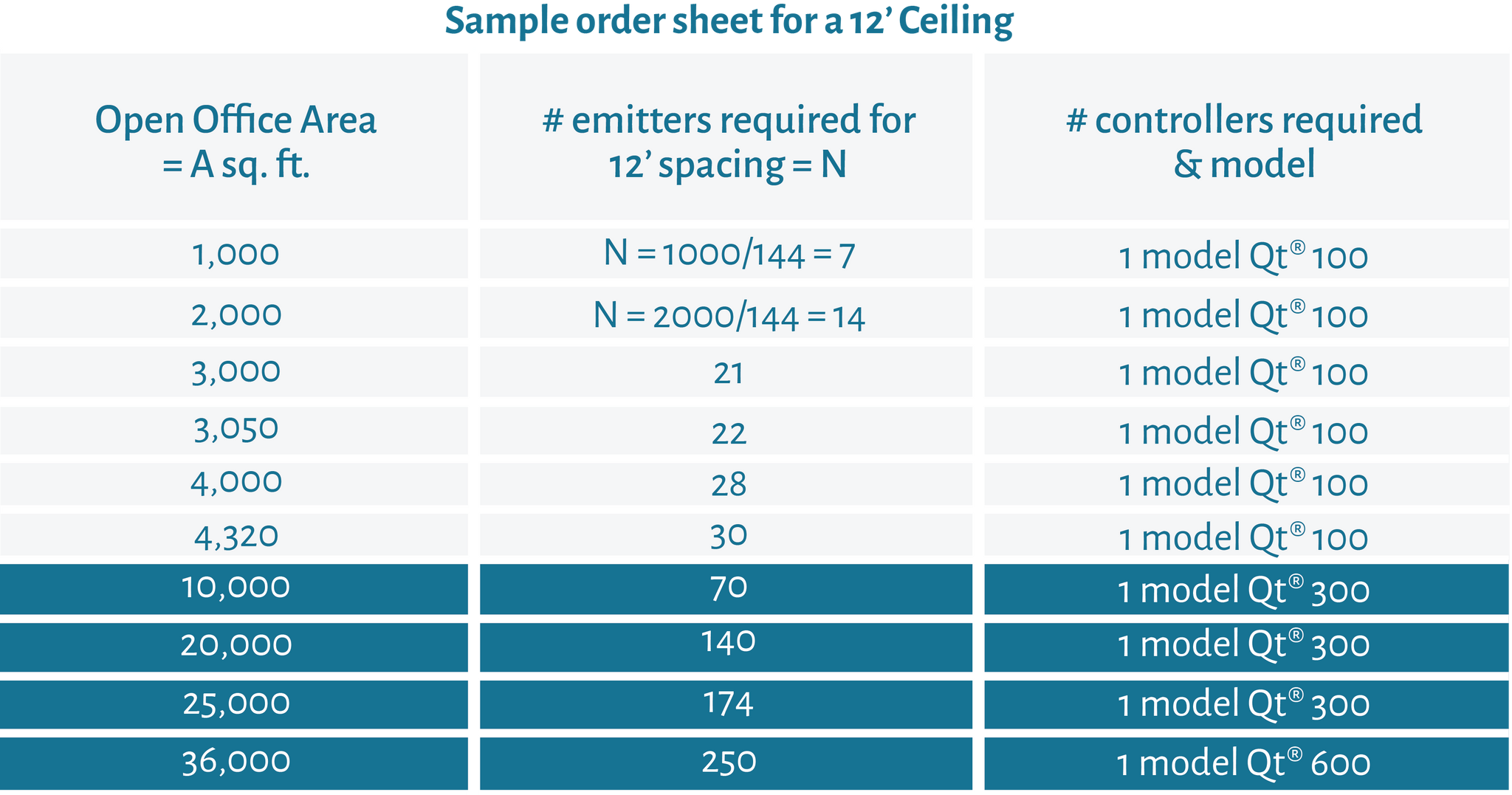
Ordering Emitters for Closed Office Areas, Conference Rooms and Hallways:
The number of emitters required for closed offices, conference rooms and hallways is determined by summing the emitter requirements for individual spaces. Use the form provided. An example is provided below.

Ordering System Electronics:
The controllers that power the Qt® emitters are available in three levels of power:
-
The Qt® 100 is ideal for a single zone up to 12,000 square feet (1,115 m²). The Qt® 100 is easily controlled from the module's front panel , making volume adjustments quick and easy.
-
The Qt® 300 is ideal for a medium multi-zone space of up to 36,000 square feet (3,345 m²). The system settings can be controlled via the easy-interface front panel or via any PC, Mac, or tablet device using the intuitive Qt® Monitoring and Control Software
- The Qt® 600 is ideal for large multi-zone spaces of up to 72,000 square feet (6,689 m²). The system settings can be controlled via the easy-interface front panel or via any PC, Mac, or tablet device using the intuitive Qt® Monitoring and Control Software
Paging
The Qt® system may be used for voice paging, tone paging, or background music distribution in most office applications. Optional equipment must be ordered to enable this function. Contact Office Privacy at 866.694.1374 for detailed information and pricing on paging and background music distribution equipment.
Privacy Index
Installing a Qt® sound masking system in an open plan workspace will generally achieve Normal Speech Privacy – a privacy index of 80% or greater as defined by ASTM Standard E1130 – between adjacent workplaces in an open plan office facility. It will also generally achieve Confidential Privacy – a privacy index of 95% or greater as defined by ASTM Standard E1130 – in most conventional, fully enclosed offices or between closed offices and adjacent hallway spaces.
For additional information, or if you have any questions regarding planning and layout of the Qt® sound masking system, please contact:
customercare@officeprivacy.com
(866) 694-1374
